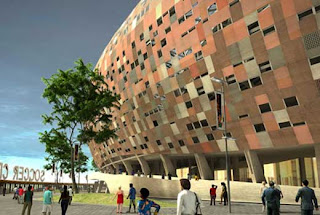
The Capital Gate building in the desert kingdom's capital, Abu Dhabi, has been certified by Guinness
World Records as the "World's Furthest Leaning Man-made Tower."
The 35-story Abu Dhabi building has an 18-degree slope, compared with four degrees for the freestanding bell tower.

But unlike the tower in Pisa, the Capital Gate building has been deliberately engineered to slant.
STRUCTURE
From its foundations right through its pinnacle, Capital Gate is a unique building and among the most technically challenging engineering projects in the world. Some key features stand out amongst others:
It’s gravity-defying 18 degree lean, widely believed to be the most inclined in the world The continuous twist of its form which ensures that the tower looks different from every angle The unique nature of the floor plate, each floor is uniqueThe foundation contains an incredibly dense mesh of reinforced steel that sits above 490 piles, drilled 30 meters underground to accommodate gravitational, wind and seismic pressures.
The core of the building is a pre-cambered, ‘slanting’ core that pulls in the opposite direction to the lean.
It straightens as the building grows, pulled into a vertical position by the change in the centre of gravity
of the building as concrete was poured onto subsequent floors.
The floor plates up to the 12th level are stacked vertically over one another. Between levels 12th and 29th the floor plates stagger over each other, in relation to the lean and twist of the shell, by between 800 to 1400mm and then back to 900mm. Between the 29th storey and the top storey, the range is between 900 and 300mm in relation to the line of the façade.
Design

Nothing is standard about Capital Gate. Each room is different. Each pane of glass is different and every angle is different. It was designed to provide no symmetry so it inspires those within and outside the tower. Capital Gate was designed to be the most recognisable icon of the ADNEC/Capital Centre development. Further, it was designed to blend seamlessly with the National Day Grandstand, breathing new life into this historic landmark for the UAE.





.jpg)










