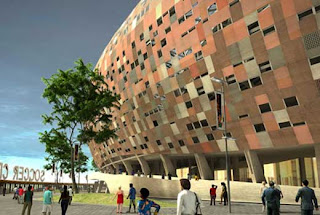Soccer City Stadium design view
Designed by Boogertaman + Partners as the center of the 2010 FIFA World Cup in South Africa, the Soccer City Stadium utilizing concrete products extensively, both as complex structural elements as well as for aesthetic finishes. And the project won the “Concrete in Architecture award” for the innovative culturally identifiable form of the calabash (African pot) which stimulates a truly African image to the rest of the world.
The design of the stadium was selected from a series of concept designs ranging from acknowledgement of Jo’burg’s disappearing mine dumps; the kgotla (defined by the tree) of the African city state; the African map as a horizontal representation, which included the roof as a desert
plane supported on tropical trees set within the mineral wealth of Southern Africa; to a representation of the protea, our national flower.
Soccer City fast facts
80 000m3 of concrete used;
9 000 tons of reinforcing steel used;
8 000 tons of structural steel used;
120 000m3 of soil;
1 350 piles driven into the bedrock;
Some piles 1,5m in diameter, 33m into bedrock;
Roof supported by 12 40m-high concrete shafts and 16 circular columns 1m in diameter;
Over 2 600 construction people on site;
88 851 seats;
11 million bricks used.
Architect Bob van Bebber is very proud of Soccer City
The huge concrete columns inside Soccer City make a bold statement
Soccer City is undergoing a revamp

Work stopped at 3pm to celebrate the construction teams' safety record
.......................
............................





.jpg)






No comments:
Post a Comment